Everyone has their own vision for the perfect basement living space, our Portland basement remodel crew always does it's best to bring our customers visions to life. At Catalyst Construction & Remodeling we provide our clients with unique home design plans and never use cookie cutter designs. We will help you create a basement floor…
Read more
Concordia Portland Basement Conversion
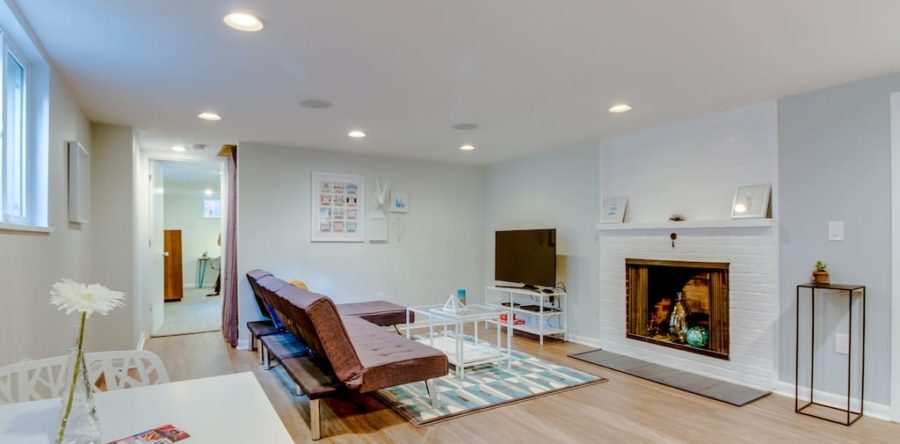

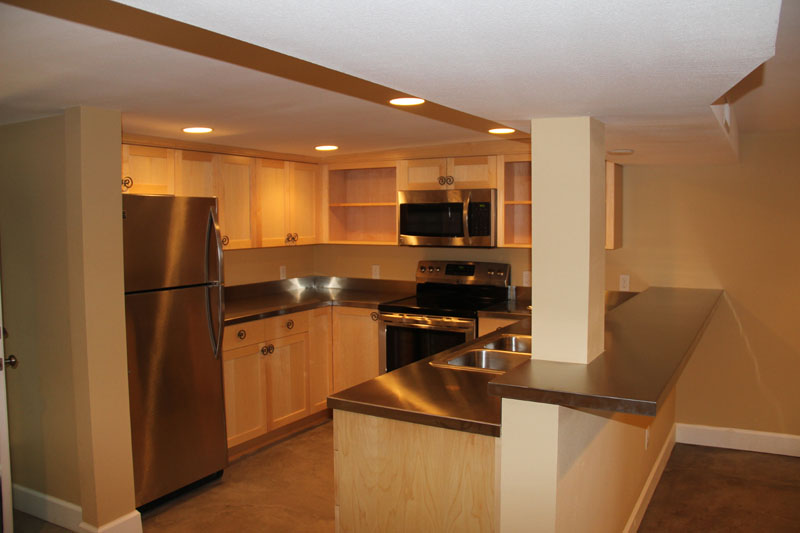
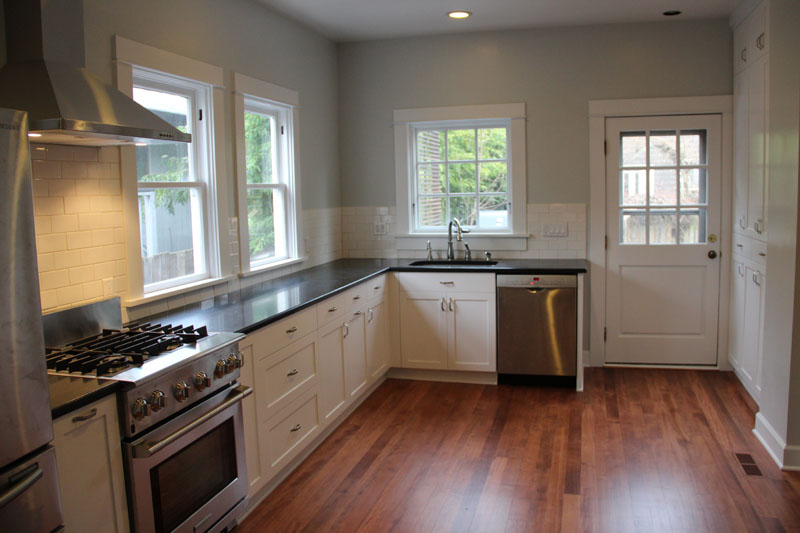
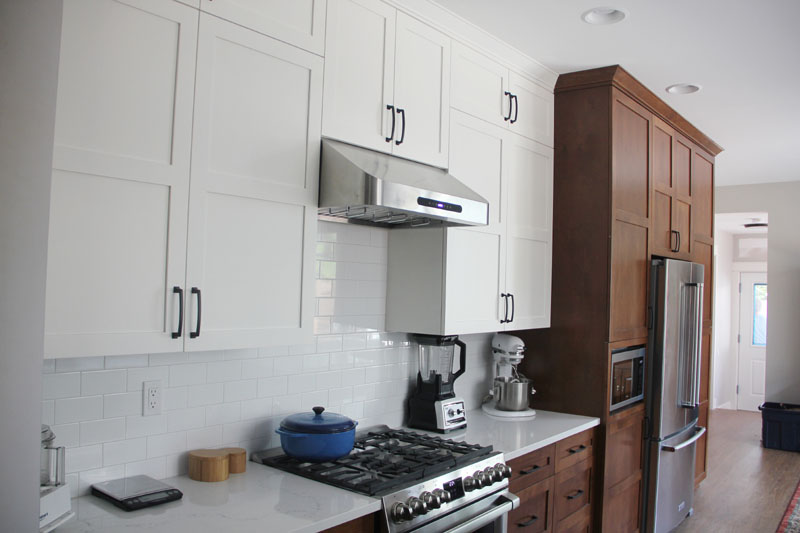
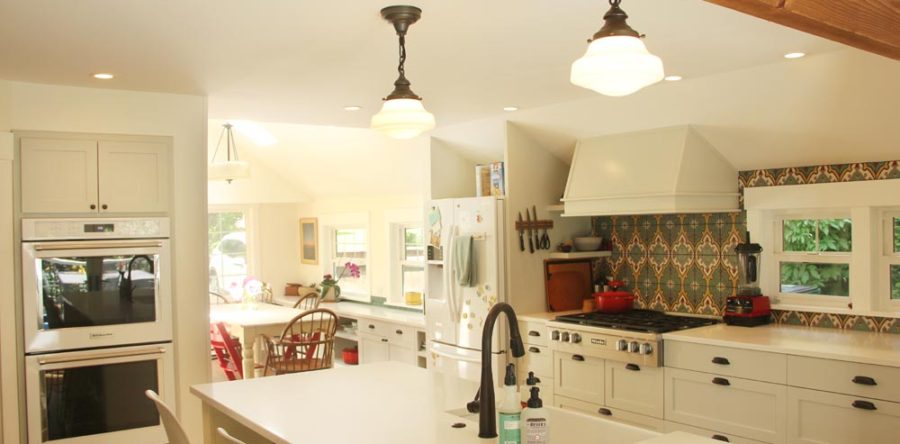
Bruce
Marcus
Emma